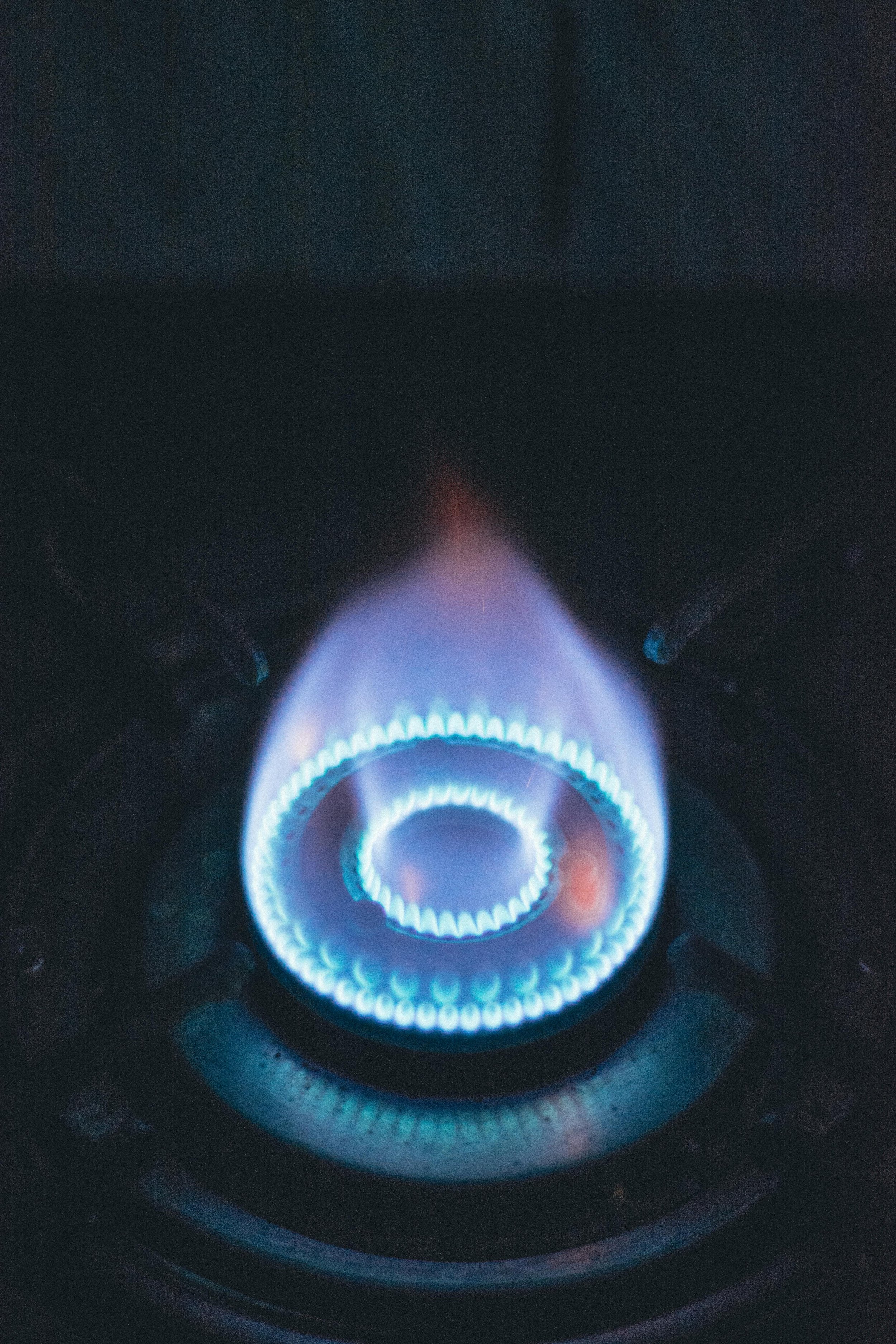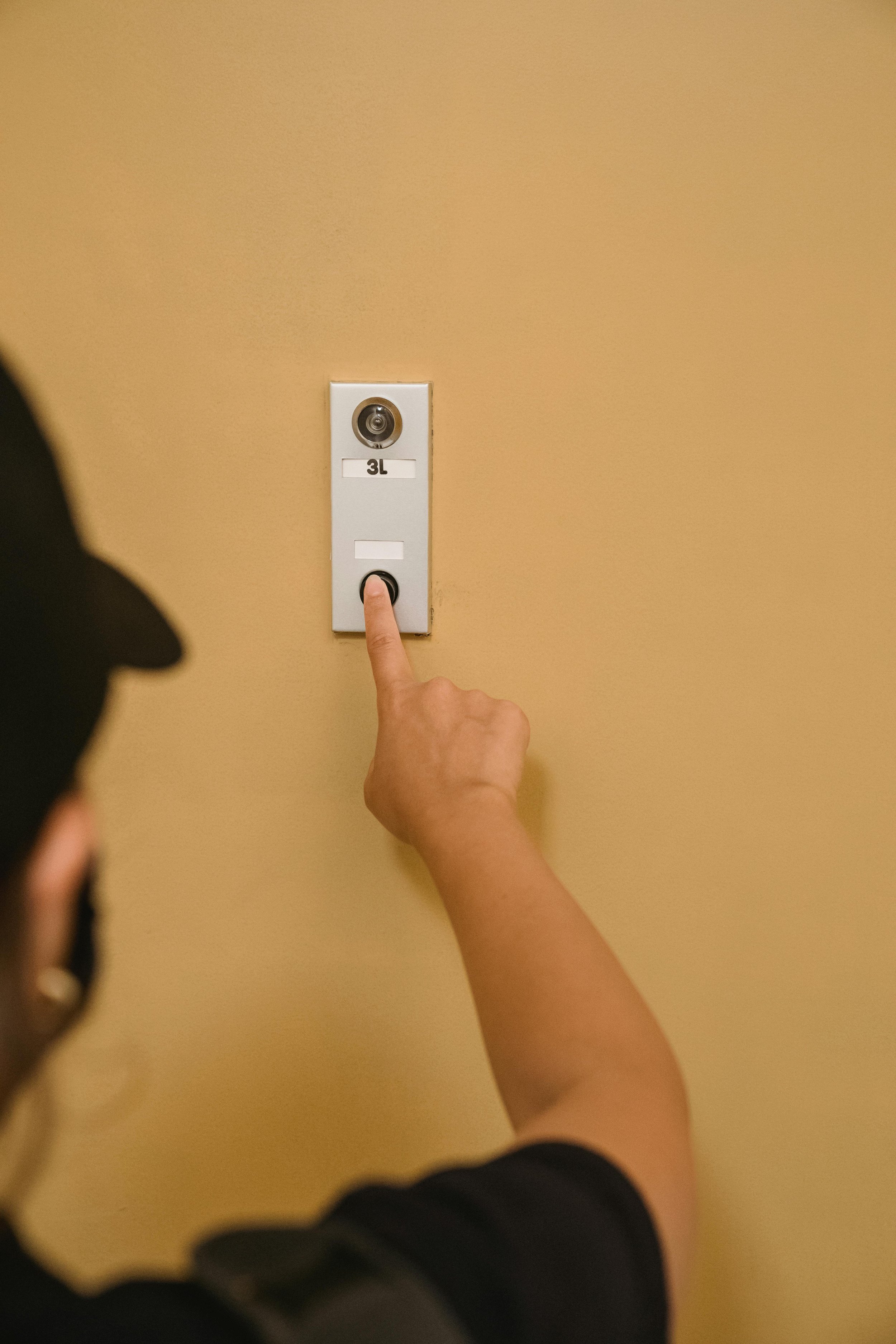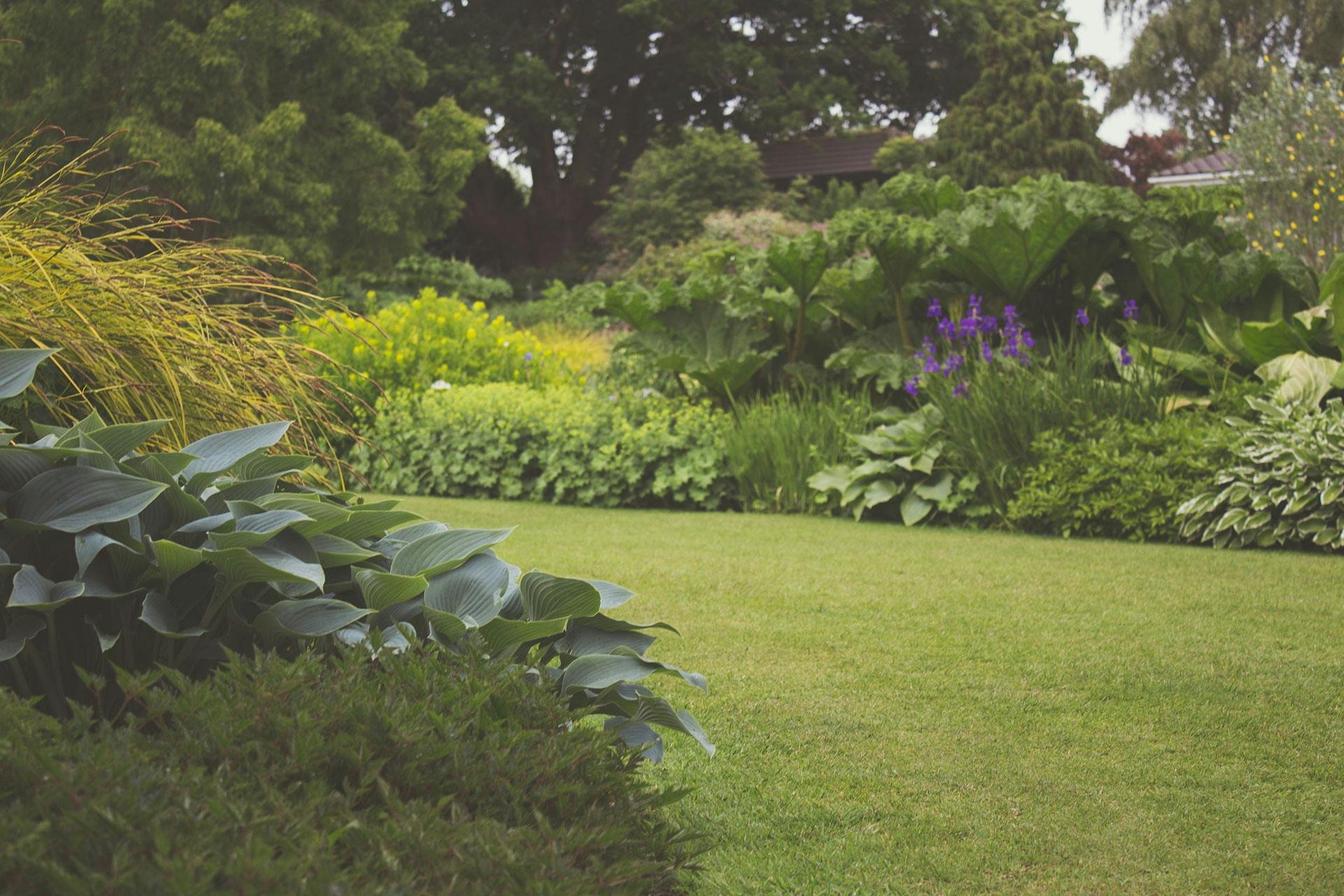⚡ Electrical Installation Plan
💡 Technical design for an efficient, safe, and functional electrical installation layout.
📌 Includes (according to project requirements):
✔ Lighting and Power: Distribution of electrical circuits and connection points.
✔ Artificial Lighting: Interior and exterior lighting design.
✔ Signage and Emergency: Placement of emergency lights and evacuation routes.
✔ Natural Lighting: Analysis of natural light on horizontal, vertical, and overhead surfaces.
✔ Lighting Control: Design for sunshades, awnings, blinds, curtains, and automated systems.
🛠 Delivery Format:
📂 PDF and editable DWG, A1 format
📏 Applicable to projects under 100m² (fixed price) or charged per m² for larger projects.
⏳ Standard Delivery Time: 15 days
🔄 Revisions: 2 included, additional revisions available at extra cost.
💡 Technical design for an efficient, safe, and functional electrical installation layout.
📌 Includes (according to project requirements):
✔ Lighting and Power: Distribution of electrical circuits and connection points.
✔ Artificial Lighting: Interior and exterior lighting design.
✔ Signage and Emergency: Placement of emergency lights and evacuation routes.
✔ Natural Lighting: Analysis of natural light on horizontal, vertical, and overhead surfaces.
✔ Lighting Control: Design for sunshades, awnings, blinds, curtains, and automated systems.
🛠 Delivery Format:
📂 PDF and editable DWG, A1 format
📏 Applicable to projects under 100m² (fixed price) or charged per m² for larger projects.
⏳ Standard Delivery Time: 15 days
🔄 Revisions: 2 included, additional revisions available at extra cost.
💡 Technical design for an efficient, safe, and functional electrical installation layout.
📌 Includes (according to project requirements):
✔ Lighting and Power: Distribution of electrical circuits and connection points.
✔ Artificial Lighting: Interior and exterior lighting design.
✔ Signage and Emergency: Placement of emergency lights and evacuation routes.
✔ Natural Lighting: Analysis of natural light on horizontal, vertical, and overhead surfaces.
✔ Lighting Control: Design for sunshades, awnings, blinds, curtains, and automated systems.
🛠 Delivery Format:
📂 PDF and editable DWG, A1 format
📏 Applicable to projects under 100m² (fixed price) or charged per m² for larger projects.
⏳ Standard Delivery Time: 15 days
🔄 Revisions: 2 included, additional revisions available at extra cost.










