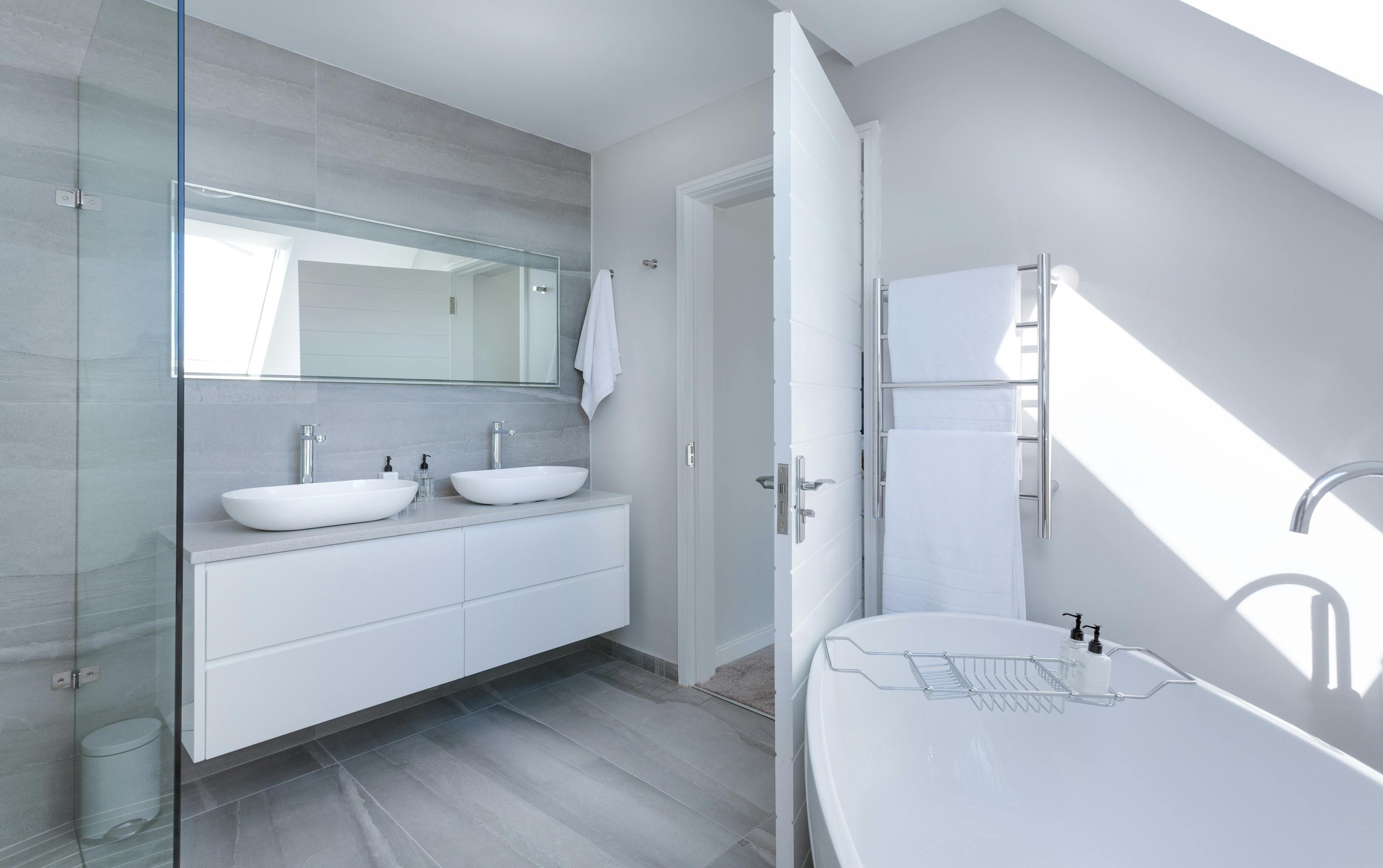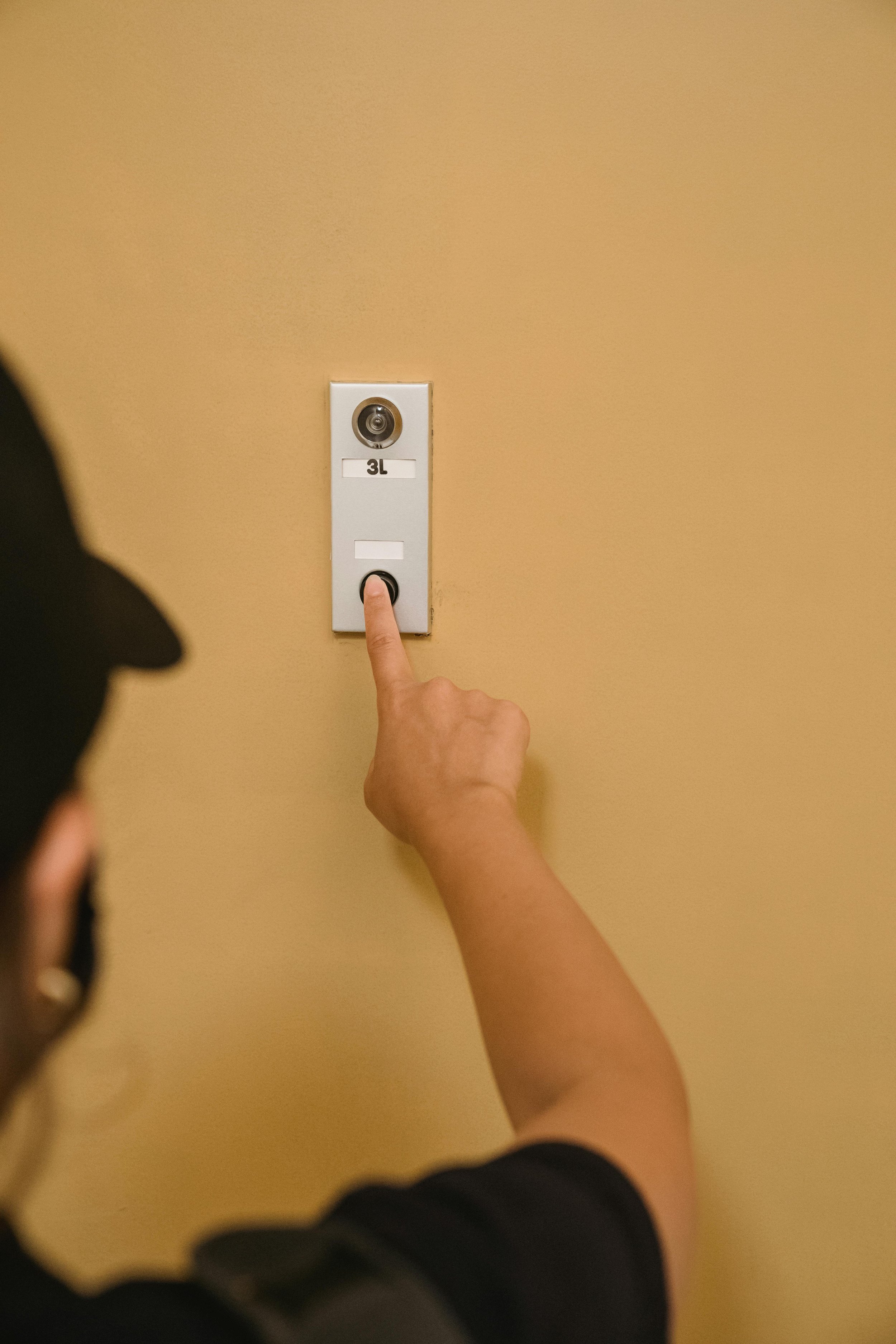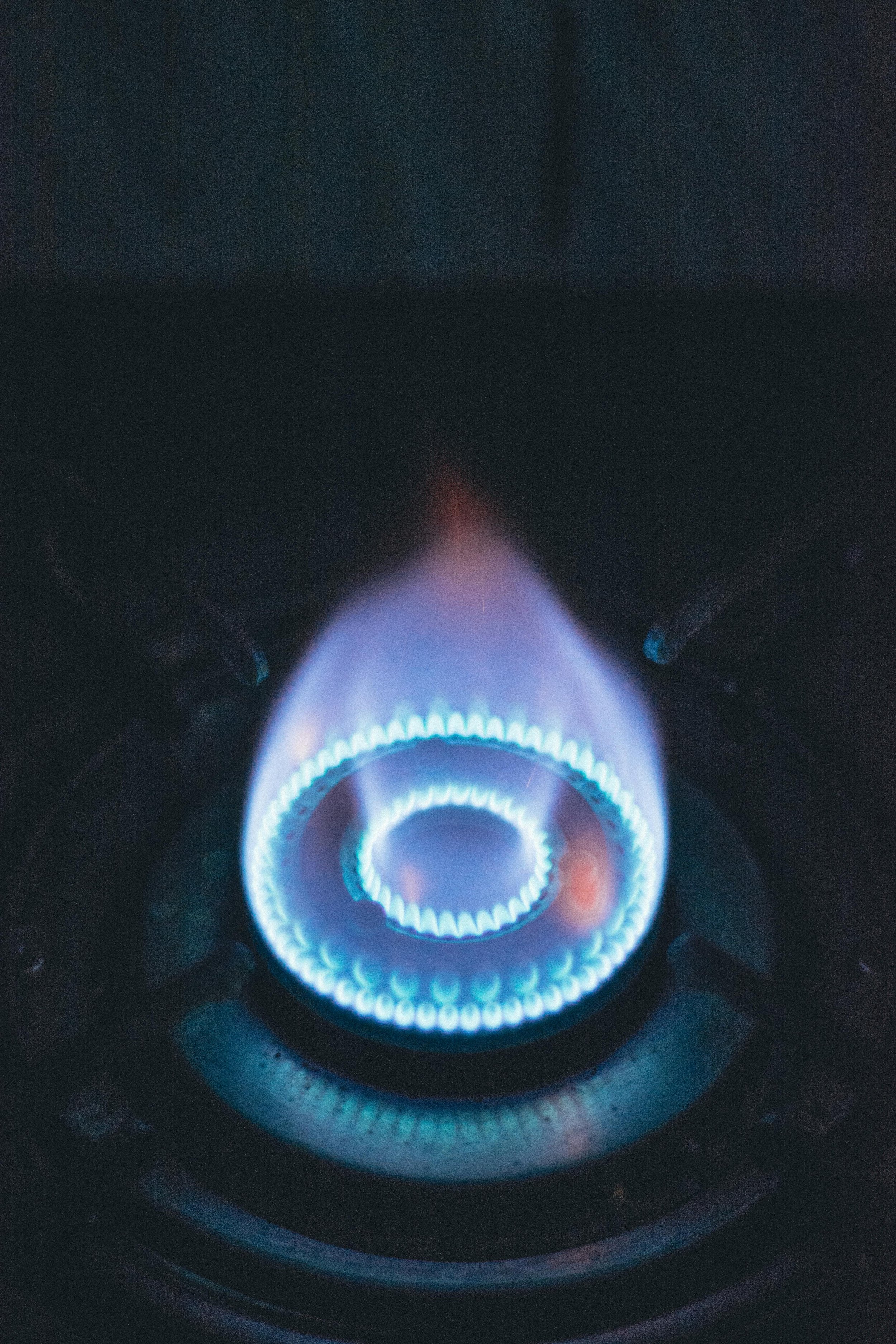💧 Plumbing & Sanitary Installations Plan
💡 Technical design for an efficient water supply and wastewater management system in buildings.
📌 Includes (according to project requirements):
🚰 Water Supply:
✔ General Supply: Piping layout and distribution points.
✔ Residential Installation: Placement of water inlets in bathrooms, kitchens, and service areas.
✔ Cold & Hot Water Supply: Designed for comfort and efficiency.
✔ Domestic Hot Water (DHW) Systems: Water heating solutions for buildings and homes.
✔ Irrigation, Pools & Fountains Supply: Water system design for gardens and aquatic spaces.
🛑 Drainage & Wastewater Management:
✔ Greywater Systems: Water reuse and recycling solutions.
✔ Blackwater Systems: Drainage infrastructure for toilets and kitchens.
✔ Rainwater Management: Collection and channeling systems to prevent flooding.
🛠 Delivery Format:
📂 PDF and editable DWG, A1 Format
📏 Applicable to projects under 100m² (fixed price) or charged per m² for larger projects.
⏳ Standard Delivery Time: 15 days
🔄 Revisions: 2 included, additional revisions available at extra cost.
📲 Request a personalized quote and ensure an efficient, sustainable installation!
💡 Technical design for an efficient water supply and wastewater management system in buildings.
📌 Includes (according to project requirements):
🚰 Water Supply:
✔ General Supply: Piping layout and distribution points.
✔ Residential Installation: Placement of water inlets in bathrooms, kitchens, and service areas.
✔ Cold & Hot Water Supply: Designed for comfort and efficiency.
✔ Domestic Hot Water (DHW) Systems: Water heating solutions for buildings and homes.
✔ Irrigation, Pools & Fountains Supply: Water system design for gardens and aquatic spaces.
🛑 Drainage & Wastewater Management:
✔ Greywater Systems: Water reuse and recycling solutions.
✔ Blackwater Systems: Drainage infrastructure for toilets and kitchens.
✔ Rainwater Management: Collection and channeling systems to prevent flooding.
🛠 Delivery Format:
📂 PDF and editable DWG, A1 Format
📏 Applicable to projects under 100m² (fixed price) or charged per m² for larger projects.
⏳ Standard Delivery Time: 15 days
🔄 Revisions: 2 included, additional revisions available at extra cost.
📲 Request a personalized quote and ensure an efficient, sustainable installation!
💡 Technical design for an efficient water supply and wastewater management system in buildings.
📌 Includes (according to project requirements):
🚰 Water Supply:
✔ General Supply: Piping layout and distribution points.
✔ Residential Installation: Placement of water inlets in bathrooms, kitchens, and service areas.
✔ Cold & Hot Water Supply: Designed for comfort and efficiency.
✔ Domestic Hot Water (DHW) Systems: Water heating solutions for buildings and homes.
✔ Irrigation, Pools & Fountains Supply: Water system design for gardens and aquatic spaces.
🛑 Drainage & Wastewater Management:
✔ Greywater Systems: Water reuse and recycling solutions.
✔ Blackwater Systems: Drainage infrastructure for toilets and kitchens.
✔ Rainwater Management: Collection and channeling systems to prevent flooding.
🛠 Delivery Format:
📂 PDF and editable DWG, A1 Format
📏 Applicable to projects under 100m² (fixed price) or charged per m² for larger projects.
⏳ Standard Delivery Time: 15 days
🔄 Revisions: 2 included, additional revisions available at extra cost.
📲 Request a personalized quote and ensure an efficient, sustainable installation!









