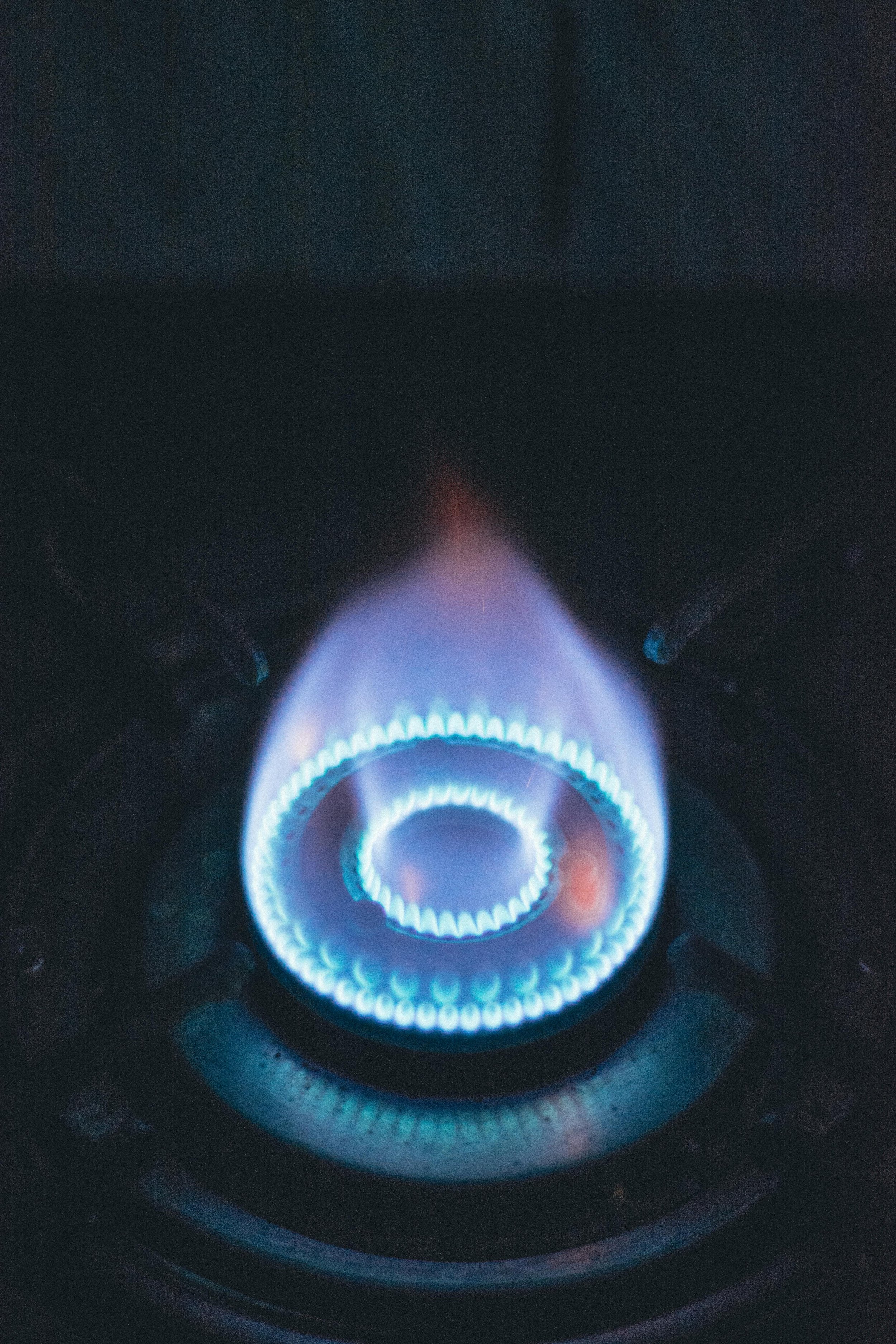🔥 Fire Protection System Plan
💡 Technical design for fire safety and prevention in buildings.
📌 Includes (according to project requirements):
🚒 Fire Suppression Systems:
✔ Automatic Sprinklers: Fire suppression system distribution.
✔ Fire Hose Reels & Hydrants: Strategic placement for quick water access.
✔ Portable Fire Extinguishers: Guidance on proper placement of safety equipment.
🌫 Smoke & Heat Control Systems:
✔ Smoke Extraction & Ventilation: Emergency control system design.
✔ Smoke Curtains & Barriers: Risk zone separation solutions.
🔔 Fire Detection & Alarm Systems:
✔ Smoke & Heat Detectors: Strategic placement of detection devices.
✔ Alarm & Evacuation Signage Systems: Designed for efficient evacuation.
🛠 Delivery Format:
📂 PDF and editable DWG, A1 format
📏 Applicable to projects under 100m² (fixed price) or charged per m² for larger projects.
⏳ Standard Delivery Time: 15 days
🔄 Revisions: 2 included, additional revisions available at extra cost.
📲 Request a personalized quote and protect your project with top fire safety measures!
💡 Technical design for fire safety and prevention in buildings.
📌 Includes (according to project requirements):
🚒 Fire Suppression Systems:
✔ Automatic Sprinklers: Fire suppression system distribution.
✔ Fire Hose Reels & Hydrants: Strategic placement for quick water access.
✔ Portable Fire Extinguishers: Guidance on proper placement of safety equipment.
🌫 Smoke & Heat Control Systems:
✔ Smoke Extraction & Ventilation: Emergency control system design.
✔ Smoke Curtains & Barriers: Risk zone separation solutions.
🔔 Fire Detection & Alarm Systems:
✔ Smoke & Heat Detectors: Strategic placement of detection devices.
✔ Alarm & Evacuation Signage Systems: Designed for efficient evacuation.
🛠 Delivery Format:
📂 PDF and editable DWG, A1 format
📏 Applicable to projects under 100m² (fixed price) or charged per m² for larger projects.
⏳ Standard Delivery Time: 15 days
🔄 Revisions: 2 included, additional revisions available at extra cost.
📲 Request a personalized quote and protect your project with top fire safety measures!
💡 Technical design for fire safety and prevention in buildings.
📌 Includes (according to project requirements):
🚒 Fire Suppression Systems:
✔ Automatic Sprinklers: Fire suppression system distribution.
✔ Fire Hose Reels & Hydrants: Strategic placement for quick water access.
✔ Portable Fire Extinguishers: Guidance on proper placement of safety equipment.
🌫 Smoke & Heat Control Systems:
✔ Smoke Extraction & Ventilation: Emergency control system design.
✔ Smoke Curtains & Barriers: Risk zone separation solutions.
🔔 Fire Detection & Alarm Systems:
✔ Smoke & Heat Detectors: Strategic placement of detection devices.
✔ Alarm & Evacuation Signage Systems: Designed for efficient evacuation.
🛠 Delivery Format:
📂 PDF and editable DWG, A1 format
📏 Applicable to projects under 100m² (fixed price) or charged per m² for larger projects.
⏳ Standard Delivery Time: 15 days
🔄 Revisions: 2 included, additional revisions available at extra cost.
📲 Request a personalized quote and protect your project with top fire safety measures!









