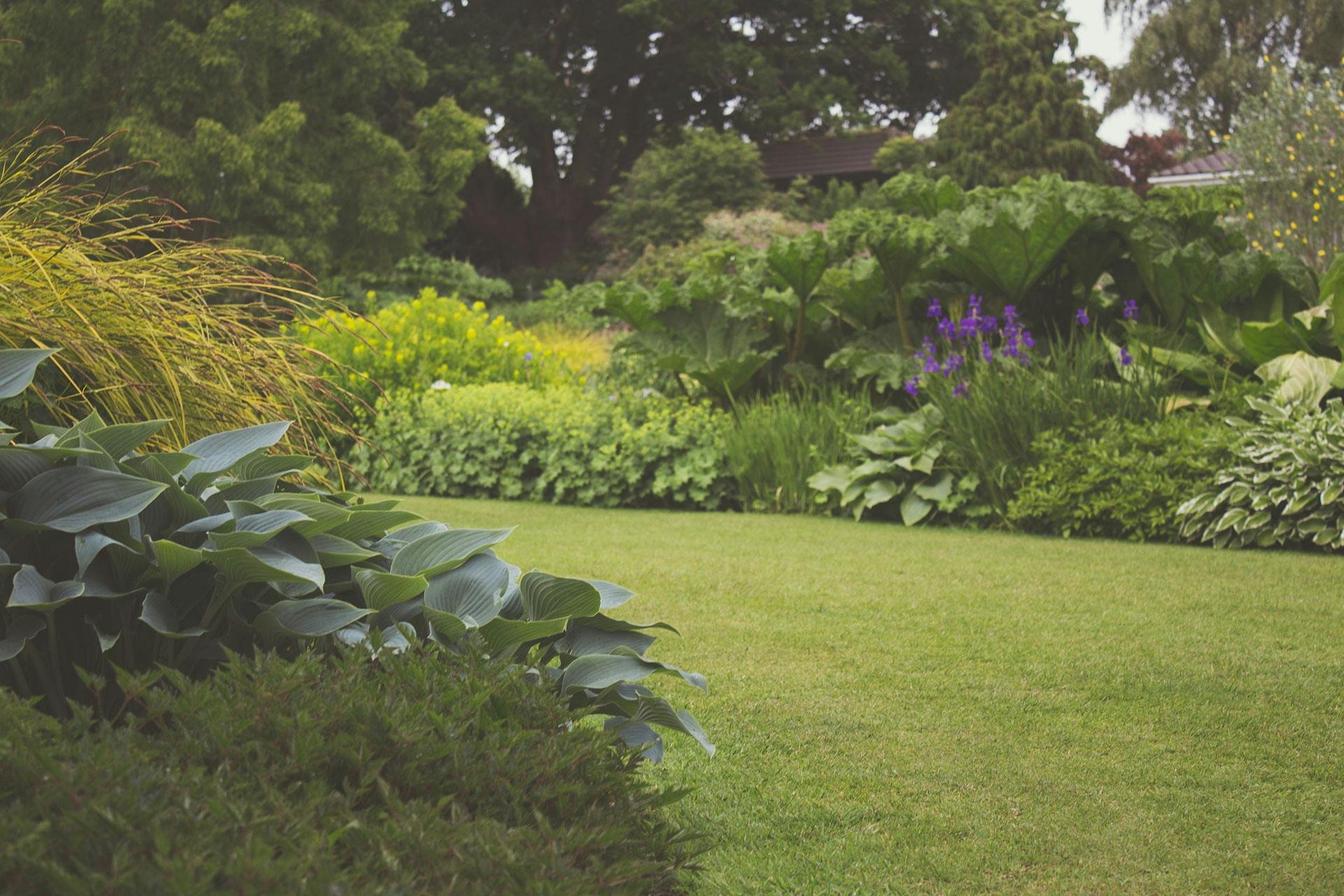📐 Architectural Plans
💡 Technical and detailed design for construction, remodeling, or regularization projects.
📌 Includes (according to the design and client’s needs):
✔ Floor Plan: Layout of spaces, furniture, and general measurements.
✔ Elevations: Graphic representation of facades with structural details.
✔ Facades: Exterior design with finishes, proportions, and architectural details.
✔ Cross and Longitudinal Sections: Detailed project cuts showing heights, levels, and materials.
🛠 Delivery Format:
📂 PDF and editable DWG, A1 format
📏 Adapted for projects under 100m² (fixed price) or per m² (for larger projects).
⏳ Standard Delivery Time: 15 days
🔄 Revisions: 2 included, additional ones at extra cost.
💡 Technical and detailed design for construction, remodeling, or regularization projects.
📌 Includes (according to the design and client’s needs):
✔ Floor Plan: Layout of spaces, furniture, and general measurements.
✔ Elevations: Graphic representation of facades with structural details.
✔ Facades: Exterior design with finishes, proportions, and architectural details.
✔ Cross and Longitudinal Sections: Detailed project cuts showing heights, levels, and materials.
🛠 Delivery Format:
📂 PDF and editable DWG, A1 format
📏 Adapted for projects under 100m² (fixed price) or per m² (for larger projects).
⏳ Standard Delivery Time: 15 days
🔄 Revisions: 2 included, additional ones at extra cost.
💡 Technical and detailed design for construction, remodeling, or regularization projects.
📌 Includes (according to the design and client’s needs):
✔ Floor Plan: Layout of spaces, furniture, and general measurements.
✔ Elevations: Graphic representation of facades with structural details.
✔ Facades: Exterior design with finishes, proportions, and architectural details.
✔ Cross and Longitudinal Sections: Detailed project cuts showing heights, levels, and materials.
🛠 Delivery Format:
📂 PDF and editable DWG, A1 format
📏 Adapted for projects under 100m² (fixed price) or per m² (for larger projects).
⏳ Standard Delivery Time: 15 days
🔄 Revisions: 2 included, additional ones at extra cost.










